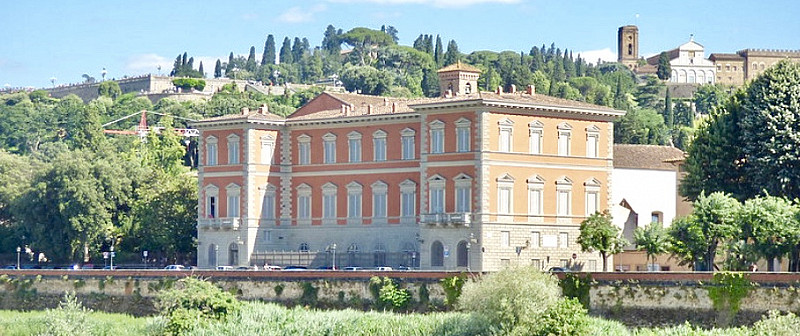Palazzo Serristori
Lungarno Serristori 13, Florence, Tuscany
Built from 1520, for Lorenzo di Averardo Serristori, Bishop of Bitetto in Puglia. It was designed by Giuliano da Sangallo but was added to by succeeding generations of the Serristori family, notably by Antonio Serristori, Governor of Livorno in 1655 who built the magnificent staircase and spectacular ballroom that survive today. In 1803, Senator Averardo Serristori gave it the new river facade and added the two wings either side. In 1822, the family briefly leased it to Count Demidoff and then in 1831 to Jerome Bonaparte and his family before they moved into the Palazzo Orlandini. In 1841, having lived in exile for the previous twenty years at Point Breeze, Joseph Bonaparte lived the last three years of his life here, re-united again with his wife, Marie-Julie....

This house is best associated with...
The only surviving facade from the original 16th century building faces the Via dei Renai. It remained in the Serristori family up until 2007, when the last owner asked Sotherby's to hold an auction here featuring many beautiful pieces from both the Serristori and Bonaparte families. It has now been refurbished and divided into luxury apartments.
You May Also Like...
Categories
Share
Contributed by Mark Meredith on 06/02/2021 and last updated on 06/02/2021.
Connections
Be the first to connect to this house. Connect to record your link to this house. or just to show you love it! Connect to Palazzo Serristori →








