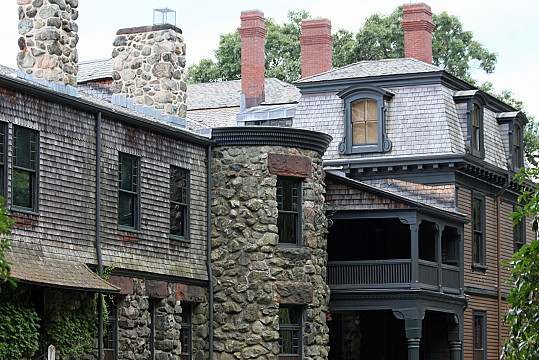Stonehurst
100 Robert Treat Paine Drive, Waltham, Massachusetts
Built from 1866, for Robert Treat Paine (1835-1910) and his wife Lydia Williams Lyman (1837-1897). The original part of the house was designed by Gridley James Fox Bryant in the Second Empire style and its construction was paid for by Lydia's father who lived on the nearby Lyman Estate. Robert's mother, Mrs Fanny (Cabot) Jackson had lived for several years at the other big estate in Waltham, Gore Place. The home that the Paines named "Stonehurst" sat on 113-acres which was large enough, but as their seven children were reaching adulthood their minds turned to the prospect of a house full of grandchildren and with them in mind their house now seemed too small....

This house is best associated with...
In 1883, they employed H.H. Richardson & Olmsted to first move the house up to a rocky ledge with a spectacular view before then significantly enlarging it with a shingle-style addition. The house was finished in 1886. The family continued to summer here - spending six months of every year here - up until the mid-1960s, after the death Robert Treat Paine Jr. In 1974, Theodore Lyman Storer donated the house and estate to the City of Waltham and the land is retained as a public park. The house is the only example of a residential collaboration by the famed duo of Richardson and Olmsted that is open to the public.
You May Also Like...
Categories
Styles
Share
Contributed by Mark Meredith on 19/11/2020 and last updated on 19/11/2020.
Image Courtesy of Bill Damon, CC, Flickr
Connections
Be the first to connect to this house. Connect to record your link to this house. or just to show you love it! Connect to Stonehurst →











